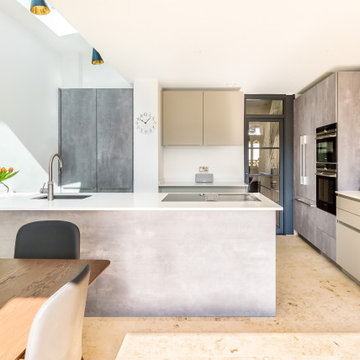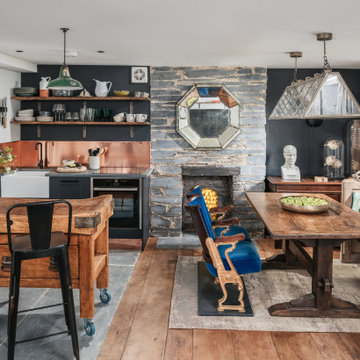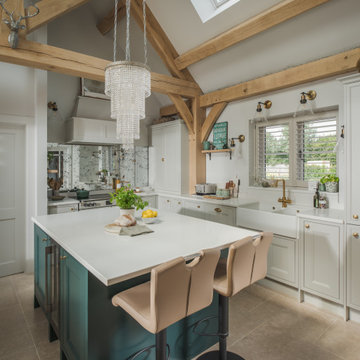Small Kitchen Ideas and Designs
Refine by:
Budget
Sort by:Popular Today
1 - 20 of 106,382 photos

This is an example of a small contemporary single-wall open plan kitchen in Cornwall with flat-panel cabinets, brown cabinets, quartz worktops, white splashback, medium hardwood flooring and an island.

THIS STUNNING DESIGN ENCOMPASSES ALL THE KEY ELEMENTS NEEDED TO CREATE A KITCHEN THAT IS BEAUTIFUL, FUNCTIONAL, AND TIMELESS.
The deep blue island with a fitted wine fridge is perfect for hosting and entertaining.
We added a walnut breakfast bar, which was a step up from the rest of the island, as per the client's request. Serving as a beautiful place for breakfast and with a view of the garden from the patio doors, the wooden worktop also brings a subtle element of nature inside.

This unusually shaped kitchen in Blackheath has been completely refurbished. Clever design has been used to maximise functionality in the space available by including a waterfall island with a reduced side to mirror the shape of the room, tall units that reach right up to the ceiling and reduced depth cupboards on one of the walls. The beautifully sleek German black cabinets have been complimented with striking Dekton Trillium stone from Cosentino.

Kitchen with island and herringbone style splashback with floating shelves
Inspiration for a small bohemian single-wall kitchen/diner in London with a built-in sink, flat-panel cabinets, black cabinets, composite countertops, white splashback, porcelain splashback, stainless steel appliances, light hardwood flooring, an island and white worktops.
Inspiration for a small bohemian single-wall kitchen/diner in London with a built-in sink, flat-panel cabinets, black cabinets, composite countertops, white splashback, porcelain splashback, stainless steel appliances, light hardwood flooring, an island and white worktops.

Our clients who have 2 teenage children wanted to ensure their design allowed for a good amount of food storage. Through ARCHangels Architects, a clever plan of this extension naturally created a space that could be used as a hidden walk in larder. Noel designed this with the same door finish as the tall oven housing to complete the aesthetics of the design.
The family kitchen, dining & living space was deliberately designed to face out into the garden to create maximum social flow of the space. Noel designed the BORA induction & Tepan hob on the Island to face out as so that the cook of the occasion was still involved in the social element with family & friends. The BORA hob used is part of the ‘professional’ range which has a real emphasis on usability & control. It meets the highest standards with regards to materials & technology & the intuitive control knob allows for a superior cooking experience.
www.aaarchitects.co.uk

The kitchen accommodates a full set of Neff appliances, and an Air Uno vented hob.
We also installed this Ceasarstone Quartz worktop, and behind, metro style tiles to the splashback in teal, to add a pop of colour against the white cabinetry.
We also exposed the original metal beams which became a feature of this apartment.

This kitchen was initially a U shape separate room off the corridor. It was dark and isolated from the rest of the apartment. We decided to knock down the walls separating it from the living area and design this small but stunning and practical kitchen.

This kitchen in an open-plan space exudes contemporary elegance with its Italian handleless design.
The cabinetry, finished in Fenix Beige Arizona and Bianco Kos with a luxurious matt finish, contributes to a seamless and sophisticated look. The Italian handleless style not only adds a touch of minimalism but also enhances the clean lines and sleek aesthetic of the space.
The worktops, featuring 20mm Caesarstone Aterra Blanca Quartz, add a touch of refinement and durability to the kitchen. The light colour complements the cabinetry choices to create a cohesive design. The choice of Caesarstone ensures a sturdy and easy-to-maintain surface.
A spacious island takes centre stage in this open-plan layout, serving as a focal point for both cooking and dining activities. The integrated hob on the island enhances the functionality of the space, allowing for efficient meal preparation while maintaining a streamlined appearance.
This kitchen is not just practical and functional; it also provides an inviting area for dining and socialising with a great choice of colours, materials, and overall design.
Are you inspired by this kitchen? Visit our project pages for more.

A bright and bold kitchen for a small flat in colourful Notting Hill
Design ideas for a small contemporary l-shaped kitchen/diner in London with an integrated sink, flat-panel cabinets, purple cabinets, quartz worktops, multi-coloured splashback, marble splashback, black appliances, medium hardwood flooring, brown floors, white worktops and feature lighting.
Design ideas for a small contemporary l-shaped kitchen/diner in London with an integrated sink, flat-panel cabinets, purple cabinets, quartz worktops, multi-coloured splashback, marble splashback, black appliances, medium hardwood flooring, brown floors, white worktops and feature lighting.

The dark Kiruna base cabinets add depth to the colour scheme, whilst the Sand Grey wall cabinetry boosts light levels and gives the room a coffee and cream look.

Contemporary Apartment Renovation in Westminster, London - Matt Finish Kitchen Silestone Worktops
This is an example of a small contemporary single-wall open plan kitchen in London with an integrated sink, flat-panel cabinets, white cabinets, composite countertops, white splashback, engineered quartz splashback, stainless steel appliances, medium hardwood flooring, no island, yellow floors, white worktops and a wallpapered ceiling.
This is an example of a small contemporary single-wall open plan kitchen in London with an integrated sink, flat-panel cabinets, white cabinets, composite countertops, white splashback, engineered quartz splashback, stainless steel appliances, medium hardwood flooring, no island, yellow floors, white worktops and a wallpapered ceiling.

This is an example of a small contemporary u-shaped open plan kitchen in Manchester with an integrated sink, flat-panel cabinets, beige cabinets, composite countertops, white splashback, black appliances, light hardwood flooring, no island and yellow worktops.

A small compact kitchen, was designed following the industrial look of the property. The worktops have concrete effect.
A big island was also included to allow for a bigger kitchen and also be an area of entertainment.

Kitchen
Inspiration for a small contemporary galley enclosed kitchen in London with a single-bowl sink, flat-panel cabinets, beige cabinets, composite countertops, beige splashback, black appliances, light hardwood flooring, beige floors and beige worktops.
Inspiration for a small contemporary galley enclosed kitchen in London with a single-bowl sink, flat-panel cabinets, beige cabinets, composite countertops, beige splashback, black appliances, light hardwood flooring, beige floors and beige worktops.

This is an example of a small country open plan kitchen in Other with medium hardwood flooring and brown floors.

Open plan - Kitchen & Kitchen Island / Breakfast far with living room and feature TV wall. Ideas for small space optimisation.
Inspiration for a small contemporary kitchen in London with flat-panel cabinets, white cabinets, quartz worktops, metallic splashback, glass sheet splashback, stainless steel appliances, dark hardwood flooring, an island, black floors and white worktops.
Inspiration for a small contemporary kitchen in London with flat-panel cabinets, white cabinets, quartz worktops, metallic splashback, glass sheet splashback, stainless steel appliances, dark hardwood flooring, an island, black floors and white worktops.

Shaker doors set within a traditional frame, with detailed joinery and brass handles. Colour-matched to Stable Green. Calacatta worktops.
Photo of a small eclectic u-shaped kitchen in London with shaker cabinets, green cabinets, quartz worktops, white splashback and white worktops.
Photo of a small eclectic u-shaped kitchen in London with shaker cabinets, green cabinets, quartz worktops, white splashback and white worktops.

We added chequerboard floor tiles, wall lights, a zellige tile splash back, a white Shaker kitchen and dark wooden worktops to our Cotswolds Cottage project. Interior Design by Imperfect Interiors
Armada Cottage is available to rent at www.armadacottagecotswolds.co.uk

This recently completed provenance by piqu kitchen design makes the most of the limited space available and whilst not the biggest project, everything has been included that you would need. Designed and handcrafted in our workshop in Orpington, the end result is very clean and uncluttered and we absolutely love the cool and calming colours from Farrow & Ball – Treron and School House White coupled with the brass fittings, lighting and Quorn stone floor chosen by our clients.
Small Kitchen Ideas and Designs
1
